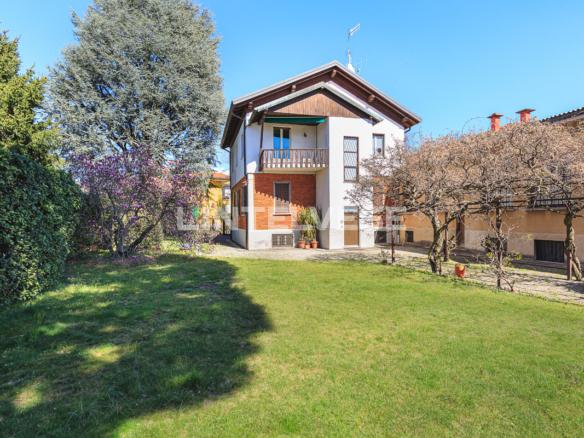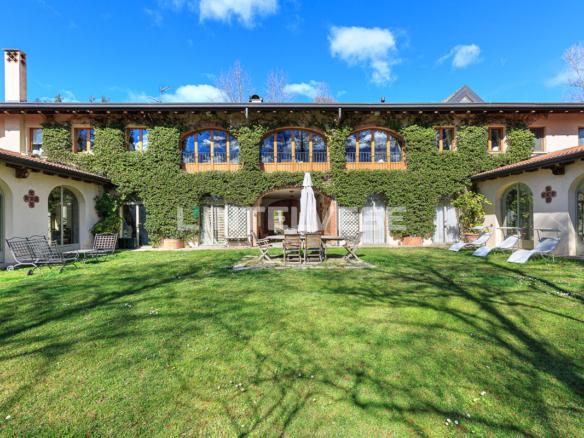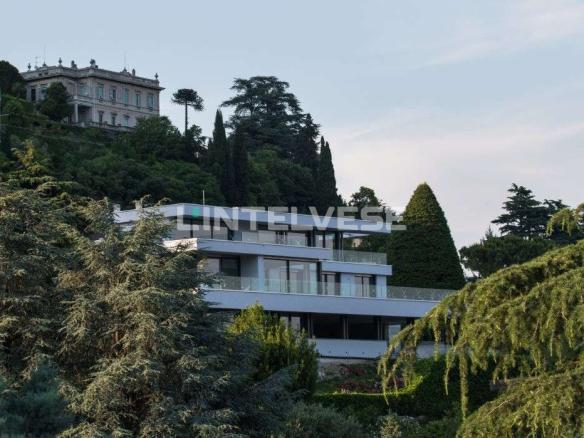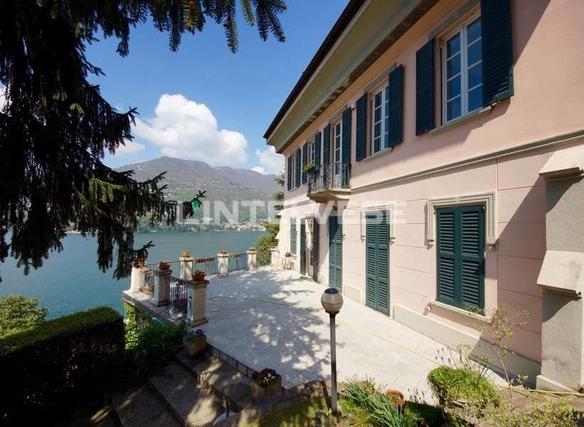Sumptuous Palladian Style Villa In The North Of Italy
Overview
- 10000
- 15000
- 30
- 15
- 14
- Villa/House
Description
Villa is from 15 min from Garda Lake .
It belonged to theone of the most important Italian families in between V and VI Centuries.
The principal body of the villa has a U- shaped map.
Villa’s residential body is a parallelepiped block with a forty meters long faсade.
The beautiful Palladian stile villla is the most famous and the old historical one in the North of Italy.
The East wing of the Villa (formerly the principal part Villa Maggi Paratico) is built around a courtyard with buildings on all sides of the same, for a total of ca. 2000 sqm.
The walls were renovated in ’94 with works of consolidation of the foundation structures, the vaults, the floors and the roof, while the finishes are in the rough state.
The West Wing is instead designed around a courtyard.
The total plot is for ca. 10 000 mq
The rooms of this wing are extended mainly on two levels and are characterized by large and extended spaces, currently used as museum / exhibition areas.
There is also a private church (Church of Santa Cristina), which consists of a single nave with a central altar and two small rooms adjacent to the altar area giving access to the sacristy.
To complete the property extends for ca. 55.000 mq the majestic Italian garden characterized by the presence of a wide variety of tree species of large dimensions, including a more than 200 years old cedar of Lebanon.
Ultimately, the Villa is in a state of excellent conservation, characterized by quality elements and fine finishes and is equipped with every comfort (heating, burglar alarm, video surveillance, internet Wi-Fi, automatic gates, and wired wireless).
Overall there are: – 14 bedrooms (10 on the upper floor, 4 first floor) – 20 Bathrooms (6 Upstairs, 7 first floor, 4 ground floor, 3 west wing) – 2 kitchens
Details
- Property ID: INT-18687
- Price: Price upon Request
- Property Size: 10000 m²
- Land Area: 15000 m²
- Bedrooms: 15
- Bathrooms: 14
- Garages/Parking Places: 30
- Property Type: Villa/House
- Property Status: For Rent, For Sale




























