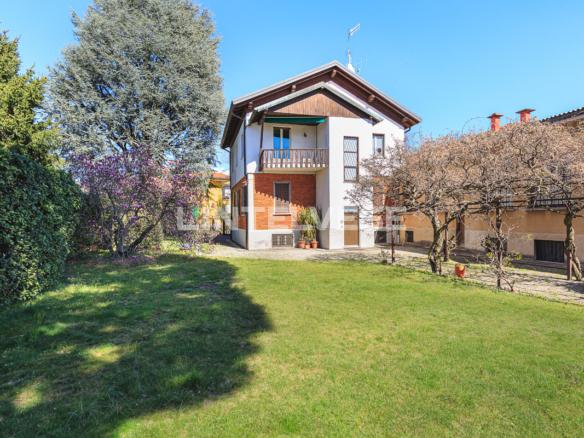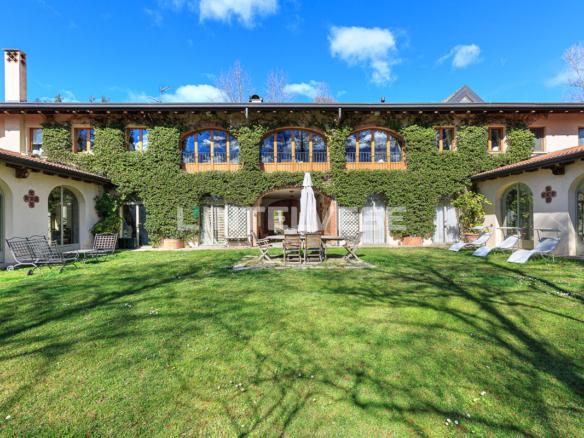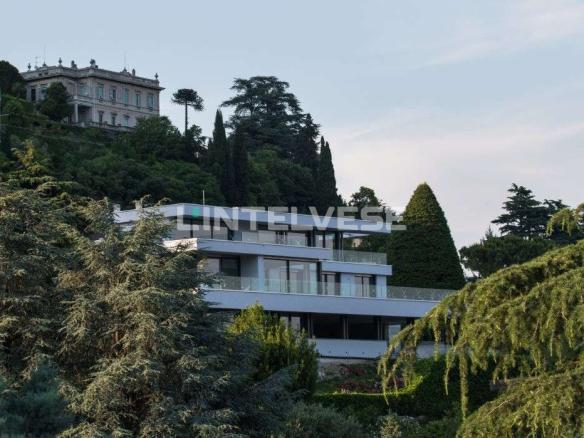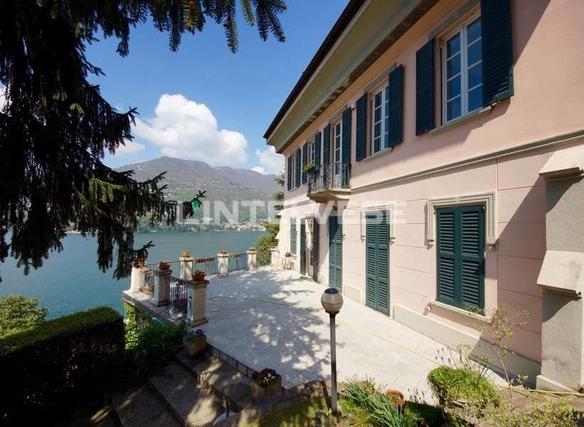Two Lakefront Villas In Eco-Friendly Property
Two Lakefront Villas In Eco-Friendly Property
Overview
- 726
- 1300
- 10
- 8
- Villa/House
Description
Set in 10 minutes by car from the exclusive “Pearl of the lake“ Bellagio , directly on the shores of the famous lake of Como, overlooking the spectacular landscape of the Alps this property amazes one at first sight by its impressive size and charm.
The whole residence includes two large houses
The property, more than 30 rooms, is made up of two units: the “main villa”, unique in his structure and architecture and a “small villa”, a real modern jewel with its breathtaking and stunning lake view.
The Main Villa of 510m2 dates back from the beginning of the century, built by an aristocratic Swiss family and designed by a famous architect, it was completely restored and renovated in 2010, bringing it back to its original splendour.
The Small Villa of 216m2 with its balconies directly on the water, was designed and built by an Italian architect in 2011 and is a perfect combination of the elegance and authentic structure of the main villa with the modern architecture of glass balconies and floor ceiling windows.
Maintaining the authentic original atmosphere and appeal now it offers the highest modern technologies and everything to pamper its guests. This amazing property is located in a unique position dominating the private beach and the lake.
Designed to meet the requirements of the most refined and demanding clients it combines the highest standards of quality and comfort with the right blend of technology and charm.
This property on the lake is an example of an exclusive architectural work, almost like a living sculpture with a natural design.
Designed with every conceivable kind of comfort, with the every highest standards for people who love luxury and life to the full, the property takes your breath away with its amazing unique position on the lakeshore with an overlooking sunbathing area, a private beach and a large private harbour.
The Facilities
– One indoor garage completely automatic – Three interior parking places
– An external park area
– One large terrace
– One solarium overlooking the lake – Ground floor veranda
– A barbecue area
– Technical utility rooms
– Private harbour for boats
– Internal dock for motorboats with automatic gate
– One pier
– One external mooring-buoy
– A private beach
– A vintage speed motorboat : Super Indio by Colombo shipyards entirely
made in wood Sterndrive Mercruiser 140 CV for 6 people
The property also has a large storeroom for all the technical utility room of the entire property.
This elegant villa is managed by a sophisticated state-of-the art domotic system that easily monitors the video surveillance system together with the audio-video facilities in addition to creating the most beautiful light effects of the garden in the night.
Guests approach the villa getting their first glimpse of the beautiful extensive park, an Italian style garden overlooked by trees which are centuries old.
Address
Open on Google Maps- Address Vassena, Province of Lecco, Italy
- City Vassena
- Zip/Postal Code 23865
- Area Como Lake
Details
- Property ID: INT-18559
- Price: Price Upon Request
- Property Size: 726 m²
- Land Area: 1300 m²
- Bedrooms: 10
- Bathrooms: 8
- Property Type: Villa/House
- Property Status: For Sale
Additional details
- DOCK: 75m2
Floor Plans
- 2
- 2
Description:
The ground floor is divided into the living area and the sleeping area and it has been designed to offer a unique view on the lake with the very best in comfort. The bright, spacious living area features a large sitting room which opens up onto the dining room and looks out over a large lake- facing terrace with a large table for traditional outdoor Italian dinners. The well–equipped kitchen complete with an original ancient stone fireplace has an outdoor portico with a Tuscan marble table and a stone terrace. The sleeping area combines sophistication with two beautiful bedrooms, each with its private bathroom, a stunning balcony looking the lake and the Alps. Each of the rooms on the ground floor has been designed in such a way to provide spectacular views over the lake .
Day zone: living room with TV area and fireplace area, dining room
area, fully equipped kitchen
Night zone: one master suite with en-suite bathroom and overlake
balcony, one bedroom with bathroom
- 4
- 2
Description:
THE FIRST FLOOR
The large and luxurious master bedroom with its large square balcony on the waterfront of the lake has the power to enchant guests for its appeal and charm. The refined bathroom with a Jacuzzi and bisazza mosaics has a stunning view over the entire garden composed of different levels and is full of native trees and plants. Three other elegant and appealing bedrooms and bathrooms complete the layout of this floor.
One master suite with bathroom and two balconies, three double
bedrooms with bathroom and a large attic
- 1
- 1
Description:
THE LOWER GROUND FLOOR
This floor has four rooms: a typical Italian “tavern” with wooden tables, a fireplace area and a corner with all the fishing equipment, a typical bathroom, a large and lovely wine cellar, a room for service and security staff and a storeroom.
One tavern with fireplace area, one bathroom, one wine cellar, one
room for service staff.
- 1
Description:
The day zone is a large and luminous open space with a whole entire window terrace, a large sofa , a domotic kitchen with all the modern facilities and appliances. Completely furnished with the very best Italian design brands (B&B, Flexform,Poliform,Cassina..) and the very precious marble floor is really a jewel. The sensational terrace with design table and chairs overlooks the lake and from this angle one can really appreciates the entire branch of the lake and dine over the stars.
Ground floor:
Day zone: living room with TV area, fully equipped kitchen with dining
area and a large veranda with lake view.
- 3
- 3
Description:
The night zone on the upper level has three bedrooms and two sophisticated Carrara marble bathrooms with luxury bisazza mosaic tiles. The luxurious master bedrooms is the real surprise of the house: breathtaking, a full window, almost on the water itself, provides spectacular view of the pier and the harbour; a long balcony, ideal for relaxing .
First floor:
One master bedroom with en-suite bathroom and terrace overlooking
the lake, two double rooms with bathroom.
- 1
Description:
The lower floor is made up of a relaxation area with sofas and facilities to guarantee wellness for all the guests, a full equipped gym which opens out directly on the garden, a complete bathroom with hydromassage tubs, a laundryroom and a barbecue corner.
Lower ground floor:
One gym and relaxation area, one bathroom, one staff accomodation
and a laundryroom.






































